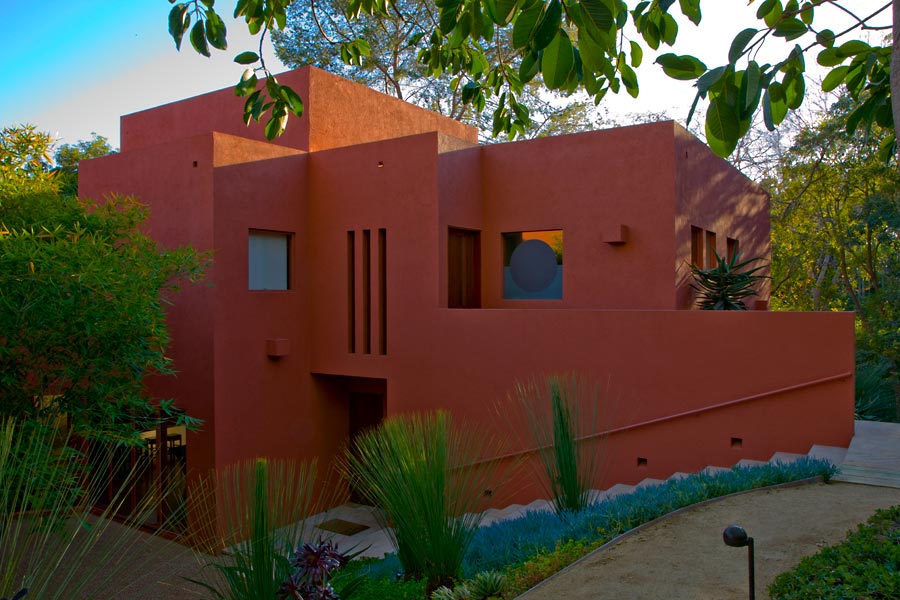
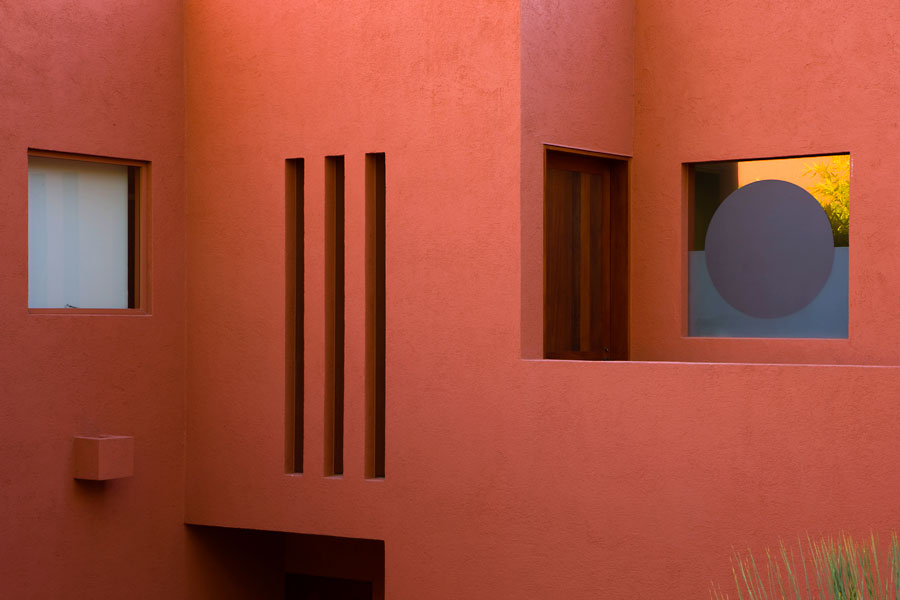
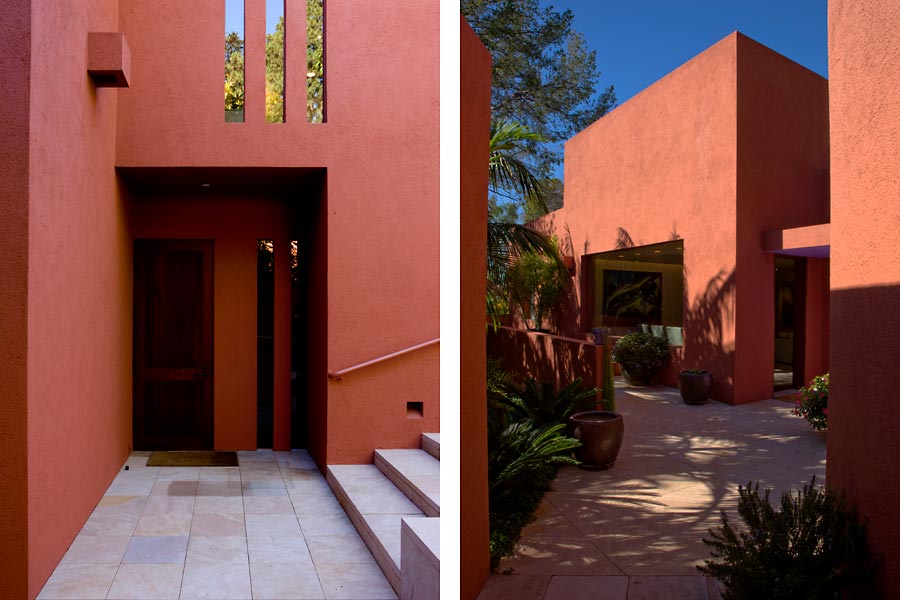
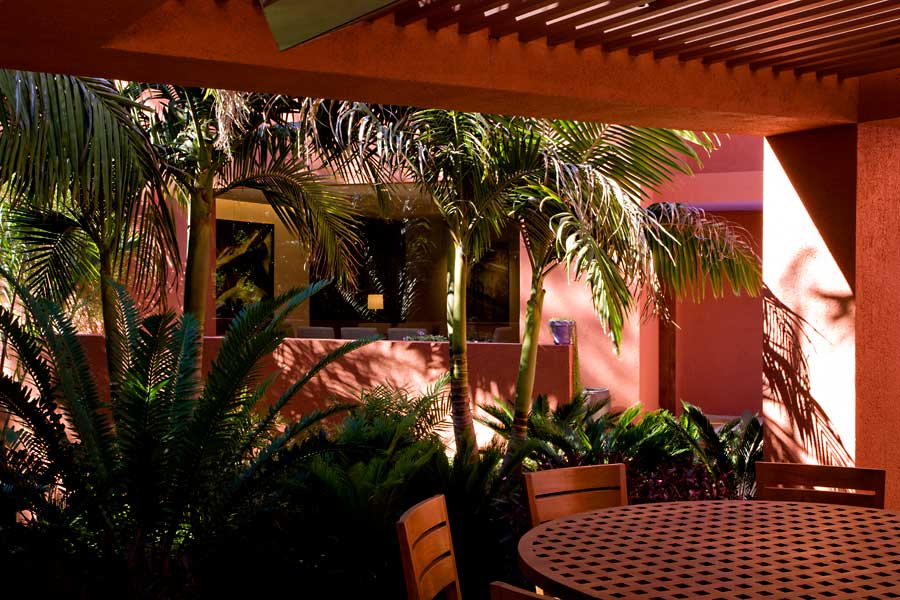
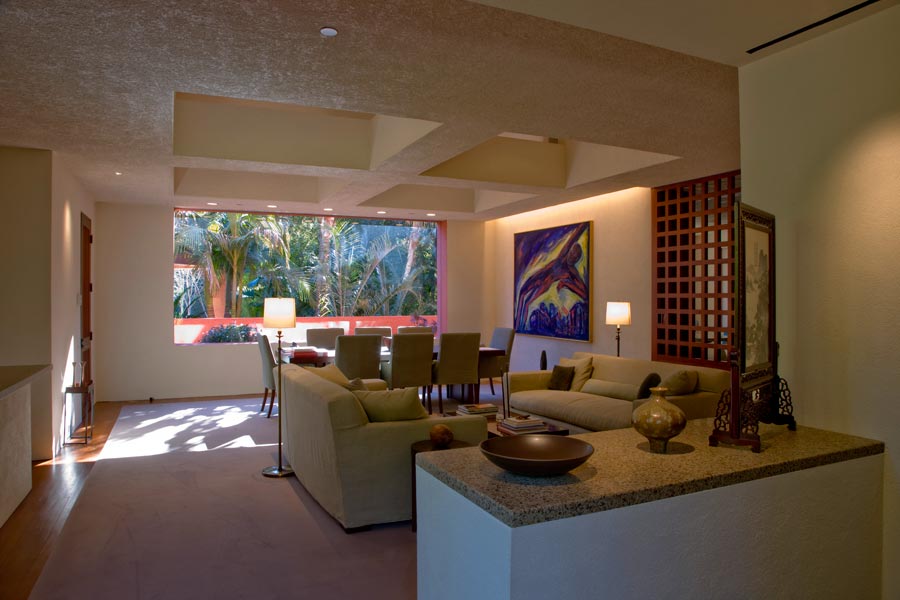

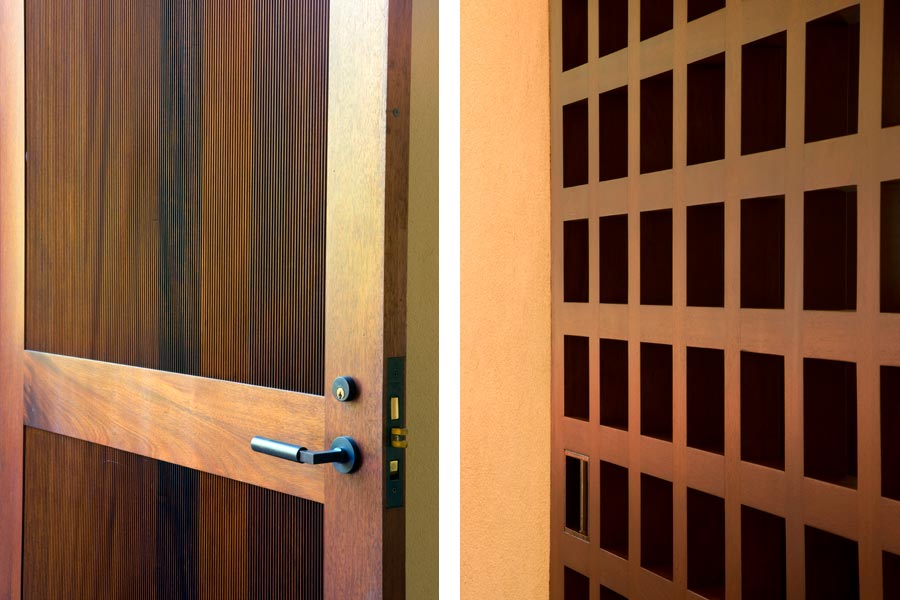
GUEST HOUSE BEL AIR, CA
The site is formed by two lots, resulting in an area of 82,545 sq. ft. It has a strong character due to its location in the site plan. The house is located next to the Lake Beaver and enjoys spectacular views.
The house is designed for the life style of a contemporary couple that plans to enjoy the intimacy and the peace of the place. The house embraces the slope and adapts itself to the land.
Two stories practically constitute the entire house, but it will be built mainly in three platforms taking advantage of the different levels of the site. A series of interior and exterior stairways, as well as walls, patios and terraces interconnect the spaces; the bedrooms, the public areas and the gym were designed as independent elements to achieve flexibility in their uses: to rest, work, read a book, see television, listen to music, enjoy time in several ways in each one of the designed spaces.
The house achieves an excellent integration to the landscape of the place. The windows were designed from their interior according to the views and entrances of light desired in order to give a unique atmosphere to each one of the spaces.
