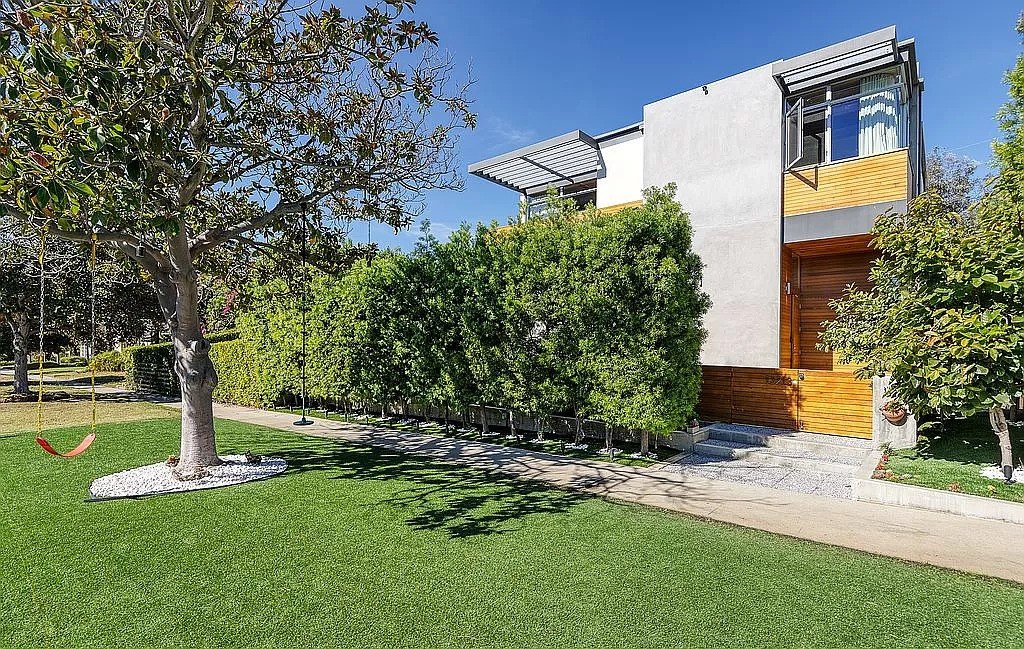








ROSE RESIDENCE (2.1 HOUSE)
Location: Mar Vista, California
Lot size: 6,980 sqft.
Residence Size: 4,600 sq. ft.
Architecture: CZ Architect
The 2.1 house was conceived for a multi-generational family living together in a single-family residence. The plan of the house is arranged around a courtyard with a pool and an indoor-outdoor kitchen. The ground floor opens entirely to the outdoors using large pocketing sliding doors disappearing completely and creating a seamless indoor/outdoor environment. The upstairs where all bedrooms are located, the front volume houses the family with three children’s, the rear portion houses the grandmother’sliving quarters. A large outdoor deck on the second floor provides an outdoor meeting place for grandparents and children. Thisproject includes passive energy systems such as photovoltaic panels to harvest suns energy and convert it to electricity and a gray water recycling system for the home’s irrigation needs.

